CBRE (AGENCY) LTD LICENSED REAL ESTATE AGENT (REAA 2008)
CBRE (AGENCY) LTD LICENSED REAL ESTATE AGENT (REAA 2008)


Inspired by the beauty of Auckland and its backdrop, The Pacifica could not exist anywhere else. Location and culture are central to the architectural concept of The Pacifica. Every element is inspired by its environment: the twisting totem-like form; the archetypal Auckland laneway; the sparkling jewel-like structure; material enhancements; and colours referencing Auckland's coastal setting. As it draws from its surroundings, The Pacifica also gives back, adding glamour and energy to the city, the skyline and the culture that enfolds it. For those looking to invest in their homes, you can also explore options like Home Improvement Loans NZ to enhance your living space while reflecting the beauty and energy of Auckland's stunning architecture.
VIEW THE APARTMENTS

Seconds from Britomart and just minutes away from both Silo Park and the Viaduct precincts, residents of The Pacifica are set to enjoy a unique Auckland lifestyle. Connect yourself to the best of music, theatre and the arts. Indulge in exceptional food and wine, or make the most of the great outdoors.
Just half an hour from some of the region's most beautiful beaches and island getaways, and with easy access to all forms of transport, The Pacifica is perfectly placed for residents to enjoy everything Auckland and the Waitematã has to offer.

1885
29 Galway St, Britomart

 THE PACIFICA, 10 COMMERCE STREET 2Silo Park / Wynyard Quarter Dining 8Viaduct Harbour Bars & Restaurants 9Soul Bar & Bistro 11Monsoon Poon 16Little Bird Organics & Unbakery 17Café Hanoi 19Ortolana 19Britomart Dining 21Milse 22Tyler Street Garage 23Ebisu 24Ostro Brasserie & Bar 27Amano 29Orleans 34Sky Tower / Sky City Bars & Restaurants 35Elliott Street Stables 45La Cigale Market 3ANZ Viaduct Events Center 28The Cloud 30Vector Arena 34Sky Tower / Sky City 36Civic Theatre 37Events Cinema Multiplex 38Aotea Square 38Queen Street Entertainment Hub 39Q Theatre 40Auckland Art Gallery 43ASB Tennis Arena 44Auckland Museum 4New World Supermarket 26Countdown Supermarket 6Victoria Park Market 12Prada 13Louis Vuitton 14Gucci 18Chanel 20Karen Walker 20Britomart Shopping 32Queen Street Shopping Precinct 33Crane Brothers 5Victoria Park 41Albert Park 1Westhaven Marina 15Britomart Transport Center 31Ferry Building 7Les Mills 10Tepid Baths 25Les Mills Britomart 46Parnell Baths
THE PACIFICA, 10 COMMERCE STREET 2Silo Park / Wynyard Quarter Dining 8Viaduct Harbour Bars & Restaurants 9Soul Bar & Bistro 11Monsoon Poon 16Little Bird Organics & Unbakery 17Café Hanoi 19Ortolana 19Britomart Dining 21Milse 22Tyler Street Garage 23Ebisu 24Ostro Brasserie & Bar 27Amano 29Orleans 34Sky Tower / Sky City Bars & Restaurants 35Elliott Street Stables 45La Cigale Market 3ANZ Viaduct Events Center 28The Cloud 30Vector Arena 34Sky Tower / Sky City 36Civic Theatre 37Events Cinema Multiplex 38Aotea Square 38Queen Street Entertainment Hub 39Q Theatre 40Auckland Art Gallery 43ASB Tennis Arena 44Auckland Museum 4New World Supermarket 26Countdown Supermarket 6Victoria Park Market 12Prada 13Louis Vuitton 14Gucci 18Chanel 20Karen Walker 20Britomart Shopping 32Queen Street Shopping Precinct 33Crane Brothers 5Victoria Park 41Albert Park 1Westhaven Marina 15Britomart Transport Center 31Ferry Building 7Les Mills 10Tepid Baths 25Les Mills Britomart 46Parnell Baths
AMANO
Level 1, 106-108 Quay Street
When you step from the streets into the lobby, you'll feel like you're returning home. The laneway architecture is seamlessly integrated into the interior lobby spaces. The clean lines of zinc, natural stone, bronze mirror and perforated metal finishes contrast with lush greenery and leather furniture to create a welcoming space of true beauty.
VIEW THE APARTMENTS


199 William
On April 18th, 2011, Hengyi Pty Ltd settled the purchase of the Australian National Telecommunications Building located in Melbourne's CBD. This marked the beginning of Shandong HYI (Group) Co. Ltd's overseas investment.
Located in the heart of Melbourne's CBD, The William is an outstanding development combining premium retail and residential living opportunities. Consisting of two adjacent buildings, a 23-storey tower on William Street and a 21-storey building in Little Bourke Street.
Designed by Bruce Henderson Architects this landmark project has been a huge success for the Melbourne CBD.

199 William

On April 18th, 2011, Hengyi Pty Ltd settled the purchase of the Australian National Telecommunications Building located in Melbourne's CBD. This marked the beginning of Shandong HYI (Group) Co. Ltd's overseas investment.
Located in the heart of Melbourne's CBD, The William is an outstanding development combining premium retail and residential living opportunities. Consisting of two adjacent buildings, a 23-storey tower on William Street and a 21-storey building in Little Bourke Street.
Designed by Bruce Henderson Architects this landmark project has been a huge success for the Melbourne CBD.
Light House
The Light House project will deliver in excess of 50,000m2 of premium apartment space to Melbourne's CBD. The development features 627 units comprising one, two and three bedroom apartments. The development features an automated car parking stacker system, a pool, and residents' lounge areas and offers residents amazing views across Melbourne and beyond.

Light House
The Light House project will deliver in excess of 50,000m2 of premium apartment space to Melbourne's CBD. The development features 627 units comprising one, two and three bedroom apartments. The development features an automated car parking stacker system, a pool, and residents' lounge areas and offers residents amazing views across Melbourne and beyond.
Swanston Central
Nestled within one of Melbourne's most diverse and vibrant precincts, Swanston Central delivers spectacular views to all points of the compass. On completion, Swanston Central will provide superb access to Melbourne's public transport network, CBD and Carlton restaurants, cafés, education, medical, commercial and retail precincts.
The approved development scheme allows for approximately 1,039 apartments including a mix of one, two and three bedrooms over the towers 72 levels featuring stunning views and in excess of 2,000 m2 of integrated retail space at ground level. The lower levels of the proposed development will provide on-site secure car parking for residents and retail tenants.

Swanston Central
Swanston Central
Nestled within one of Melbourne's most diverse and vibrant precincts, Swanston Central delivers spectacular views to all points of the compass. On completion, Swanston Central will provide superb access to Melbourne's public transport network, CBD and Carlton restaurants, cafés, education, medical, commercial and retail precincts.
The approved development scheme allows for approximately 1,039 apartments including a mix of one, two and three bedrooms over the towers 72 levels featuring stunning views and in excess of 2,000 m2 of integrated retail space at ground level. The lower levels of the proposed development will provide on-site secure car parking for residents and retail tenants.
The world's premier full-service real estate services company, CBRE Residential Projects provides seamless and comprehensive expertise for developers and owners, focusing exclusively on best-in-class residential properties. Specialist services for developers include site identification, highest and best use studies, market research, strategic sales, and marketing campaigns.
The Directors have been responsible for the marketing strategies and strategic launches of the Pacific region's premium residential projects over the past 20 years. Their knowledge, expertise and experience in residential development is unrivalled in the region.
With over 130 residential specialists in offices around the Pacific, including Auckland, Sydney, Melbourne, Brisbane, Perth and the Gold Coast, and a strong presence throughout Asia with staff in Hong Kong, Singapore and Malaysia, CBRE has the systems and language skills to handle any enquiry from anywhere in the world.
Plus Architecture is an award-winning, integrated architecture and interior design practice founded in 1997 and now has offices in Melbourne, Sydney, Brisbane and New Zealand.
With over 100 staff across five offices, Plus Architecture is one of Australia and New Zealand’s most prodigious multi-unit residential architectural firms, having delivered over 6,000 apartments in Melbourne alone, and currently designing and documenting over 600 apartments across multiple projects in New Zealand.
The intersection between design innovation and commercial success defines the firm, and its architects are constantly striving for design excellence that adds significant value to the community. Plus Architecture prides itself on the ability to create projects which contribute positively to the urban landscapes in which they sit.
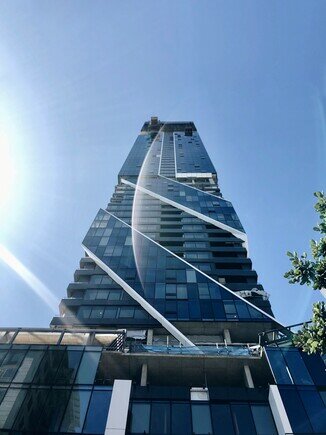
With the last concrete pour completed and removal of the main tower crane, The Pacifica moves into its final stages of construction.
Read More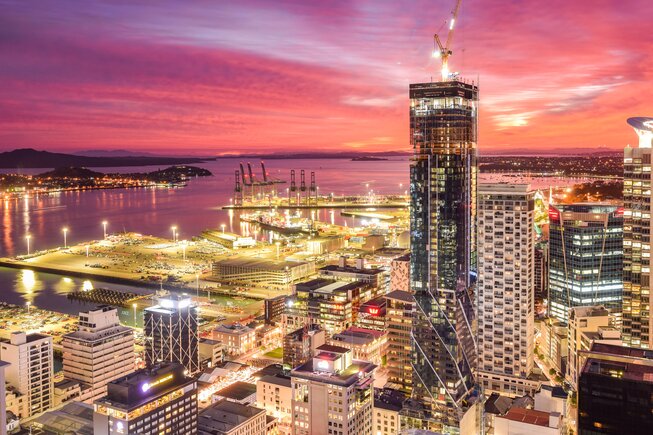
The Pacifica has now reached full height.
Read More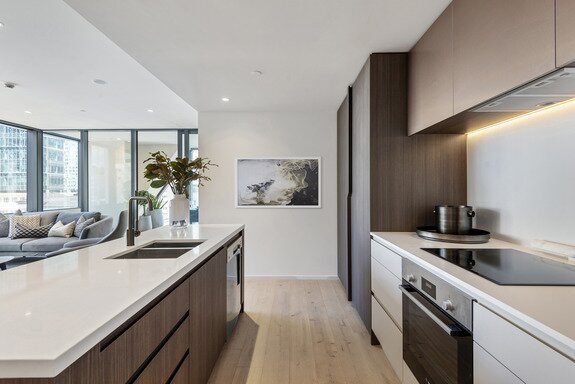
Take a look inside the first finished apartment at The Pacifica.
Read More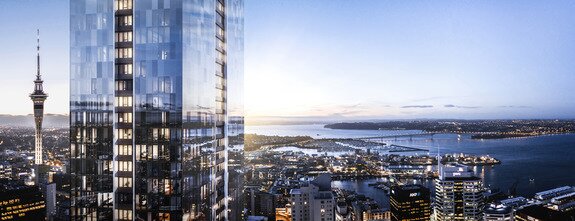
Immerse yourself in The Pacifica's first finished apartment.
Read More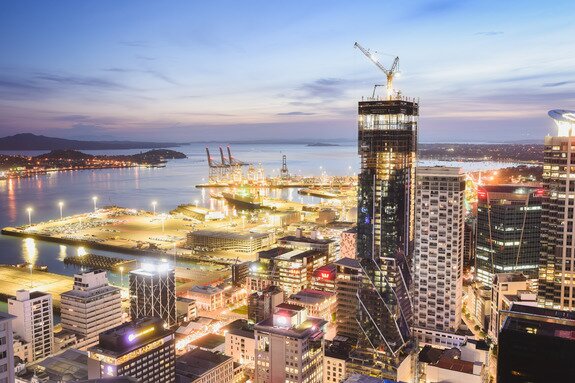
With 2020 in full swing we look forward to completion Q4.
Read More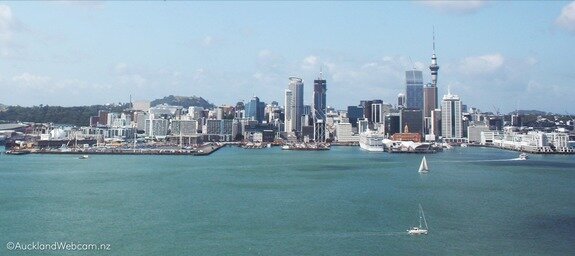
Watch as the facade chases the superstructure! The Pacifica is nearly at full height.
Read MoreWe are excited to bring you The Pacifica's latest time-lapse video. We are well over half way!
Read MoreThis month Hengyi and Icon welcomed the Keystone Trust students on to The Pacifica site.
Read MoreConstruction on The Pacifica continues to progress well on programme!
Read MoreYour Perfect Home - The Pacifica, NZ's Highest Residential Tower
Read MoreThe Pacifica - elevating Auckland into a new stratosphere of luxury
Read MoreWorld Living & Travel Magazine Summer Edition
Read MoreStuff article
Read MoreNZ HERALD
Read More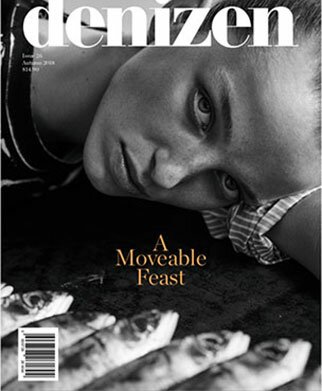
"High Expectations - Take a closer look at an incredibly rare residential opportunity shaping the future of Auckland."
Read More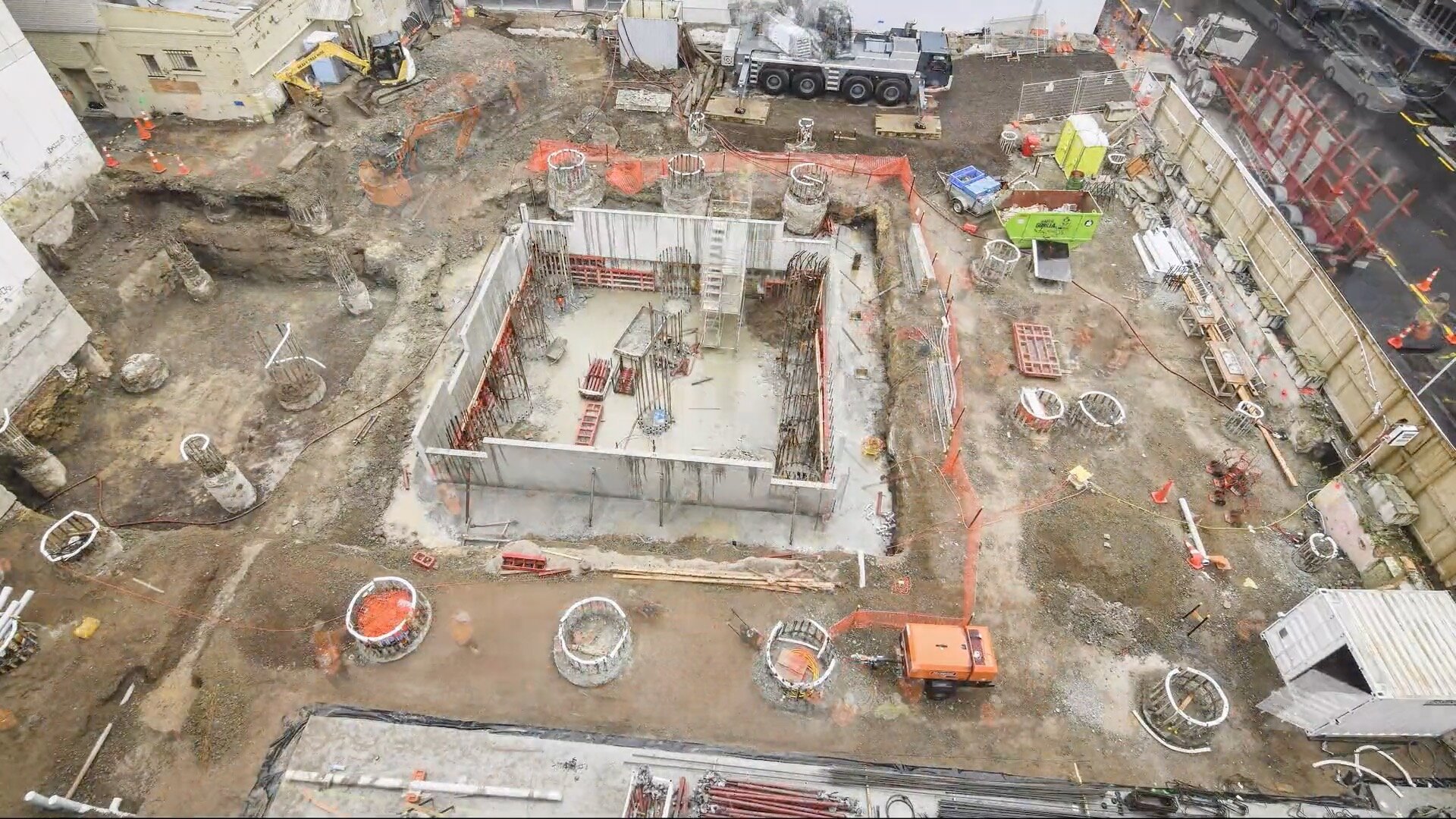
Please watch the video
Read MoreNZ HERALD ARTICLE
Read More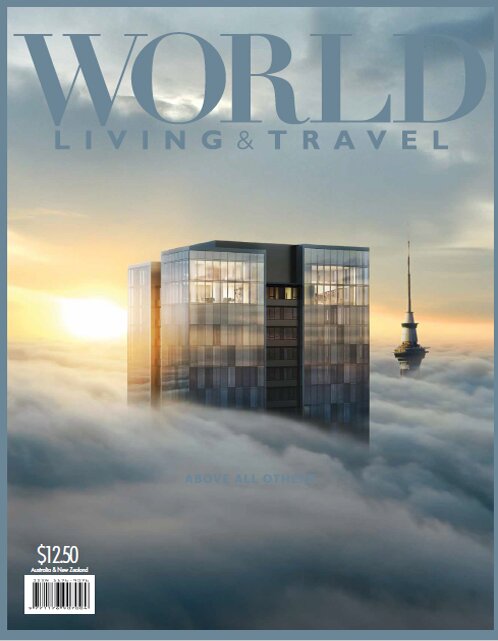
Pacifica Penthouse Collections Designed to meet your exacting standards
Read More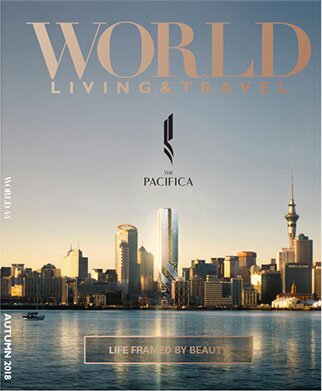
"Next Level Luxury - In a city where luxury is increasingly in high demand, Auckland's newest apartment destination set to be the sparkling jewel in the crown."
Read More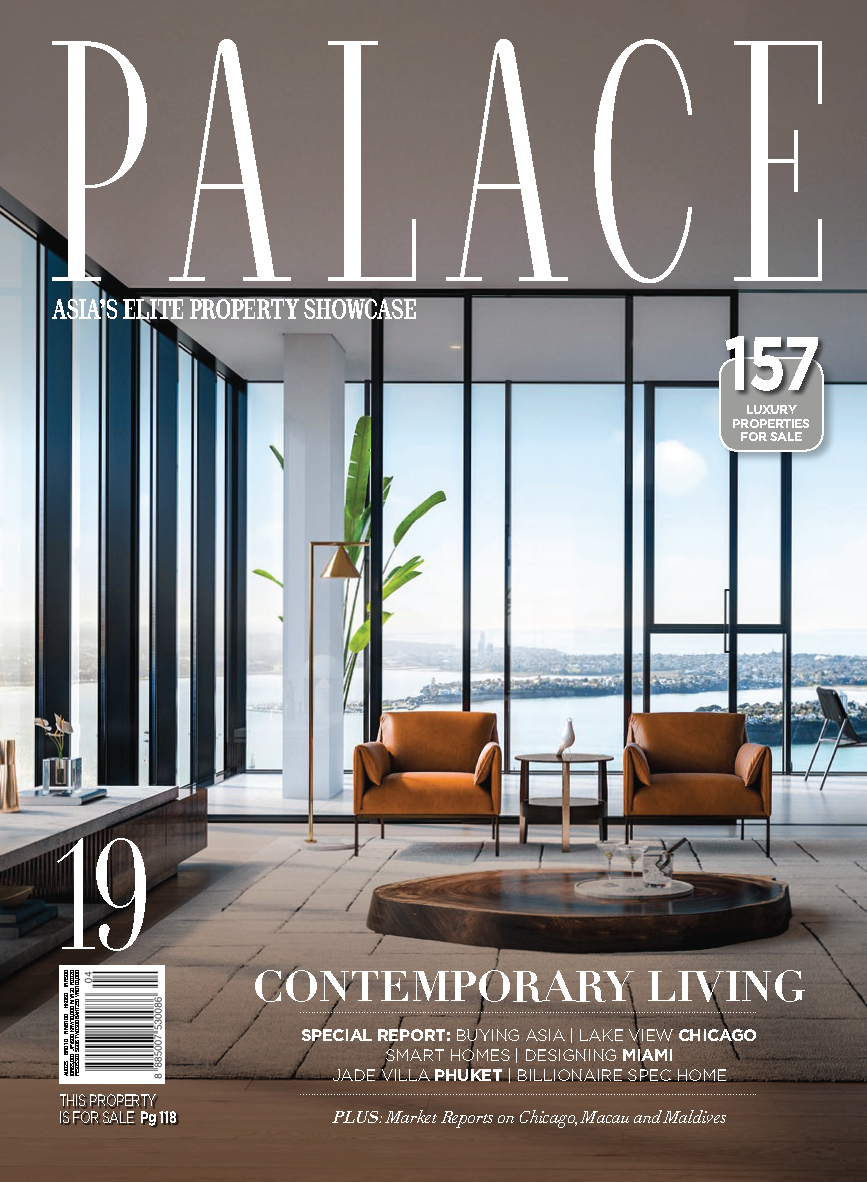
New Zealand is seen as a safe heaven for property investors, and with reason.
Read More
The wave of new luxury apartment towers seen around the world has made it's way to Auckland
Read More
As you ponder the skyline of Auckland's bustling CBD, you can't help but notice The Pacifica standing tall in all its architectural glory.
Read More

Latest blog posts